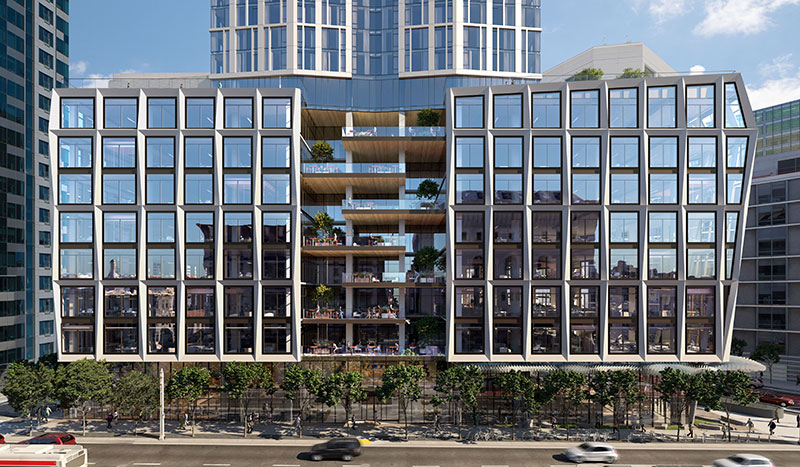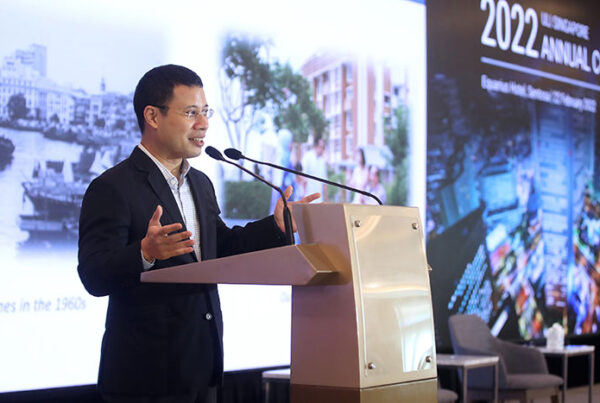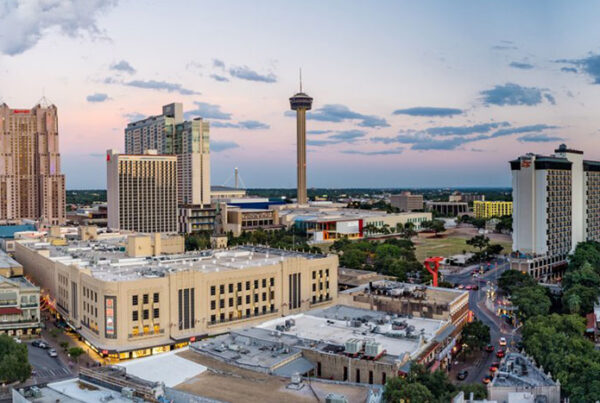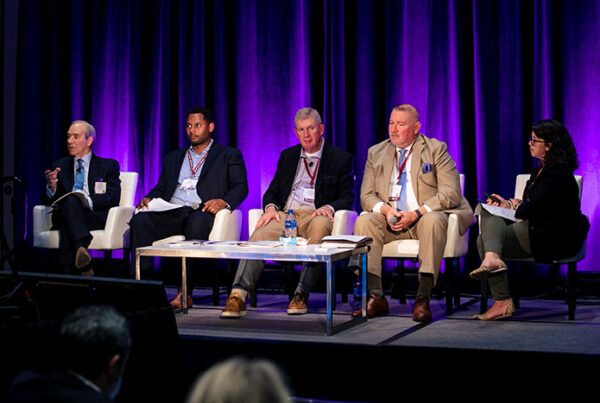Developers, architects, engineers, and scientists are blending design and technological innovations to transform buildings into enduring lines of defense against disease.
![]() In San Francisco, 30 Van Ness, a 47-story mixed-use tower with 333 condominiums and 270,000 square feet (25,000 sq m) of office space, already had been in the planning stages for several years in spring 2020. That is when the COVID-19 pandemic and resulting shutdown of many businesses abruptly forced the commercial real estate sector to confront a stark new reality: congregating in close quarters was now seen as a potential public health hazard.
In San Francisco, 30 Van Ness, a 47-story mixed-use tower with 333 condominiums and 270,000 square feet (25,000 sq m) of office space, already had been in the planning stages for several years in spring 2020. That is when the COVID-19 pandemic and resulting shutdown of many businesses abruptly forced the commercial real estate sector to confront a stark new reality: congregating in close quarters was now seen as a potential public health hazard.
The 30 Van Ness project is not scheduled for completion until 2024, long after vaccines are expected to have brought the pandemic to an end. Even so, the building’s developer, international real estate firm Lendlease, recognized that the terrifying toll inflicted by the coronavirus may have permanently shifted prospective tenants’ priorities and made health an ongoing focus. In response, the developer went back to the drawing board and added numerous features intended to protect future occupants and visitors, not just against the coronavirus, but against future disease threats as well.
Those changes included a redesigned heating, ventilation, and air-conditioning system for the commercial space, with better-than-MERV 15 filtration capable of catching smaller disease-carrying particles and droplets of moisture that might get through many existing buildings’ filtration, as well as greater access to fresh outdoor air. Automation activated by workers’ mobile phones enables them to get from the lobby entrance to their desks without touching any surfaces. Lendlease even upgraded its stairwells, increasing ventilation and access to natural light to enable building occupants to avoid elevators and engage in some healthy walking in the process.
The modifications added at least $10 million to the project, the overall cost of which has not been disclosed. But Arden Hearing, Lendlease’s executive general manager for development for the West Coast, sees the additional money as well spent. He foresees a trend toward “next-generation, future-proofed, wellness-oriented commercial office buildings” that will have a competitive advantage over traditional buildings.

Above and below: Part of an anticipated trend of wellness-oriented buildings, 30 Van Ness, a planned mixed-use tower in San Francisco, is designed with features such as touchless entry, upgraded ventilation, and increased natural light. (Lendlease/SCB Architects/Steel Blue Rendering)

Already, “there are some tenants who wouldn’t consider space that is not next generation,” Hearing says. “We’ve heard from some investors who want to focus on next-gen, future-proofed, wellness-oriented office space, as well. It’s not just about COVID. I describe it as future-proofing, not COVID-proofing, because if COVID goes away tomorrow, this all still makes sense. It’s the right thing to do.”
Others in the commercial real estate sector have similarly shifted focus. Developers, architects, engineers, and scientists are working to develop design and technological innovations to protect building occupants and users from the coronavirus and future disease threats as well. They are attacking the problem from multiple angles, ranging from improving air quality inside buildings and creating touchless entry systems to exploring the use of mobile apps, smart building technology, and big data. They also are aiming to make building operations and environmental conditions more transparent so occupiers can feel greater confidence.
Experts say these efforts could have a transformative impact, even after COVID-19 eventually is brought under control, by establishing that health- and wellness-promoting design and technology can create value and a competitive advantage for developers and building owners. Beyond that, some can even envision buildings as a crucial line of defense against future disease outbreaks in the decades ahead.

Above and below: In next-generation, wellness-oriented buildings such as 30 Van Ness, access to outside air and natural light is an important design feature. (Lendlease/SCB Architects/Steel Blue Rendering)
 Clearing the Air
Clearing the Air
The pandemic forced many companies to allow employees to work remotely, a shift that 78 percent of CEOs expect will continue even after the health threat subsides, according to an August 2020 survey by business services and advisory firm PwC. But virtual workplaces also bring added stresses as employees struggle with work/life balance and the difficulty of collaborating over online video. An April 2020 poll released by Smartsheet, an enterprise platform firm, found that three-quarters of office workers who had to switch to working from home felt less connected to the business. As a consequence, it can be expected that workers, in some number, will be returning to offices.
“Gathering and working together indoors is a huge piece of human existence,” says Kevin Van Den Wymelenberg, an architecture professor and director of the University of Oregon’s Institute for Health in the Built Environment. “We simply have to figure this out.”
He thinks the answer is to harden buildings against large-scale disease outbreaks, similar to the way they are designed to withstand floods and other natural disasters. For airborne pathogens such as the one that causes COVID-19, that means controlling the air inside buildings to prevent the pathogens’ spread.
Some considerations are fairly basic—using an HVAC system that maintains 40 to 60 percent humidity, which hinders the spread of aerosols carrying the coronavirus, and providing access to sunlight, which can make the coronavirus inactive, Van Den Wymelenberg says. Those conditions also happen to be beneficial to natural protections against pathogens. “Abundant sunlight, for example, helps the circadian system regulate the healthy sleep cycle,” he explains. “That leads to a more robust immune system.”
Another key is upgrading filtration to remove aerosols, although in existing buildings that must be balanced against the ventilation system’s ability to move air or the resulting energy penalty may be too great. “We need to keep in mind the climate change problem at the same time that we’re managing the pandemic, because it also kills people,” Van Den Wymelenberg says.
Another promising strategy is to change how filtered air is moved through a room. In traditional systems, filtered air is pushed down from overhead ducts, which often means it has to travel through a cloud of warm, rising, exhaled air, which can contaminate the filtered air before it reaches a person’s desk.
Van Den Wymelenberg advocates an alternative approach in which filtered air is released from vents along the floor and the exhaled air is drawn out through vents at the top of the room. “I think it can be significant,” he says, though studies to validate the technology are still underway.
This approach is easier to execute in new construction, but it can also be implemented through a retrofit of an existing structure, Van Den Wymelenberg says.
Monitoring is another key tool. Because air samples in buildings can be subjected to the same tests for the coronavirus that people receive, testing building spaces regularly could make contact tracing more efficient. “You can’t test every person every day, but you could test every building every day,” Van Den Wymelenberg says. “I’d like to recategorize buildings as part of our public health strategy.”

Above and below: BOKA Powell designed this 10-story parking garage for Christus Health’s headquarters in Irving, Texas. (BOKA Powell Architects)

Developing a Touchless, Antimicrobial Environment
Whereas efforts to stop COVID-19 increasingly focus on the air, hindering surface contamination by microbes also can play a role in fighting disease outbreaks.
Corning, for example, has developed Guardiant technology, through which a glass-ceramic material is mixed into paint for application to walls, metal fixtures, and other surfaces. In laboratory tests, such paints have been able to kill 99.9 percent of viruses—including ones most resistant to disinfectants—as well as bacteria in less than two hours, according to Joydeep Lahiri, a division vice president and program director of specialty services at Corning. The paints retained their antimicrobial properties even after the simulated equivalent of six years’ worth of scrubbing.
“We imagine a world in which all the coated surfaces around us—in our homes or in any of the public areas where we spend time—could be coated with an antimicrobial paint,” Lahiri says.
Another strategy is to reduce the number of surfaces people touch.
For new buildings, “the number-one change we’re adding is touchless access,” says Don Powell, a founding partner and design principal at Texas-based architecture firm BOKA Powell. Smartphone apps or card readers can enable occupants to get from the garage to the ground floor and pass through sliding doors, then instruct an elevator to take them to their offices, all without requiring them to grasp a door handle or push a button. “We can get people to their desks without touching anything that’s considered public,” Powell says.
BOKA Powell also has designed what Powell describes as a healthy restroom, with individual toilets and sinks in private compartments, each with its own separate ventilation system. Though users will be provided with disinfectant wipes, there also is the option of using UVC light to sterilize units between uses, Powell says.
Other design details could make offices safer.Powell likes the idea of separating desks with high glass partitions that would block one person from breathing on another, and a higher ratio of enclosed private offices than is now typical. Increasing access to outdoor space and fresh air is another plus. BOKA Powell’s design for Christus Health’s 15-story headquarters building in Irving, Texas, which Powell says is scheduled to break ground this year, will have step-out balconies and roof terraces on the conference center floor. “There is some sense of separation and social distancing in outdoor spaces,” Powell says.
The redesign of building lobbies, which are heavily used areas, is another strategy for protecting health. In addition to incorporating touchless technology, J. Kevin Heinly, a principal and managing director in the San Diego office of the Gensler design firm, has advocated maintaining healthy air quality with features such as living walls, which use plants to organically filter air and add oxygen to indoor spaces. Since Heinly wrote an article on this topic for the Gensler website in March 2020, “the application of many of these ideas has evolved and become part of the overall building COVID design strategies,” he says.
Touchless concepts can be used in multifamily residential projects. In Rockville, Maryland, the 238-unit Kanso Twinbrook apartment community recently opened by AvalonBay Communities is designed to test a new model for highly automated apartment complexes that provide high-quality housing at a lower price by reducing staffing costs. Karen Hollinger, the firm’s senior vice president of strategic initiatives, says no leasing agent is on the premises; instead, when potential renters come for a tour, the company office in Virginia Beach can open doors remotely and digitally process the applications.
Although Kanso Twinbrook was designed before the pandemic, it includes numerous features that could be advantageous during a disease outbreak. Bucking the recent trend of smaller units and large common areas, AvalonBay opted to create bigger apartments, which make it easier for residents to work from home and have room to exercise. The building also is optimized for handling e-commerce deliveries, which have soared since the start of the pandemic, and has bigger storage lockers for delivery companies, which can access the building with latch codes. In addition, instead of a central air compressor for the building, each unit has a separate HVAC system, and residents can reach their units via an open-air stairwell so they do not have to share an elevator.

Above and below: Hudson Pacific’s Washington 1000 office building in Seattle will incorporate antimicrobial technology and materials. The developer has created a mobile app to provide up-to-date health information directly to tenants. (Hudson Pacific Properties/LMN Architects)

Mobile Apps, Big Data, and Artificial Intelligence
Major West Coast developer Hudson Pacific Properties recently revamped its design for Washington 1000, a 16-story office tower on Olive Way in Seattle that is scheduled for completion in the first quarter of 2023.
In addition to upgrading to a more advanced HVAC system, Hudson Pacific plans to incorporate antimicrobial copper-alloy door handles, handrails, and other touch points to help reduce transmission of disease, though the company has not yet selected a brand. On other surfaces, the company will use Sherwin-Williams Paint Shield, a mixture added to latex paint to kill and reduce buildup of bacteria. Hudson Pacific also will use a UVC device built into the escalator—it has not yet chosen a specific vendor—to sanitize the handrail surface. In restrooms, space has been increased to make it easier to practice social distancing, and fixtures are touchless.
To help protect the health of building occupants, Hudson Pacific also will use a mobile building wellness app, My HPP Office, which it has developed in collaboration with tenant experience platform vendor HqO, says Natalie Teear, company vice president for sustainability and social impact. The app will enable the company to transmit health-related bulletins in real time to building occupants—letting them know, for example, when it is necessary to institute a new health precaution, such as tightening occupancy limits in elevators.
“Typically in the past there would be an email to key contacts, and you’d have to hope they would forward the memo to employees,” Teear notes. Instead, the app allows Hudson Pacific to reach out directly.
Apps can be leveraged in other ways to protect against disease. To assist workers returning to buildings after the easing of shutdown orders, engineering firm Thornton Tomasetti devised Healthy Reentry, an app for smartphones and computers that it is giving to other companies without charge.
Workers who opt to use the app check in to report their work location and provide updates on their health status—green for symptom-free, orange for some symptoms, and red for those who have tested positive for COVID-19. Access to that personal data is restricted to a few designated individuals in the company’s human resources department who can use the app to inform other workers who may have had contact with an infected colleague, explains Robert Otani, Thornton Tomasetti’s chief technology officer and a senior principal at the firm. In addition, “If you go to orange or red, you get an automated notice from the app telling you to either quarantine or isolate,” he says.
In the near future, automated building management systems could use artificial intelligence (AI) to fight disease threats. Engineering and design firm Arup, for example, is working to develop AI-powered modeling and simulation software to augment Neuron, the state-of-the-art building management system already being used in buildings in Hong Kong and Beijing.
The modeling and simulation would help the understanding of the air movement and distribution within the area so as to predict the flow of pollutants, Tony Lam, Arup’s building performance and system leader in east Asia, and his team explain via email.
As building sensors gather data on factors ranging from the body temperature of visitors and occupants to the concentration of particles in the building’s air, AI would compare it to historical data and predict emerging problems. The building then would make subtle adjustments to ventilation or air purification, or use microbe-killing UVC light to counter the threat, according to an article by Lam on the Arup website.
While scientists elsewhere reportedly are working on sensing technology to detect virus concentrations in the air, Lam and his team say, Arup is collaborating with university researchers on studies that may reveal whether other indoor pollutants can be correlated with the presence of viruses in interior air. “From that, we can possibly deduce whether there are any potential risks in that area,” they say.
Another innovation developed by Arup, MassMotion crowd and pedestrian simulation software, can use data from sensors and video to understand how people use public spaces—a capability that could help building operators figure out how to maintain social distancing protocols. “We can also explore what happens in a building when someone waiting to come inside refuses to wear a mask and violates that building’s COVID rules,” says Trent Lethco, Arup’s leader of transport consulting in the Americas.
Jason de Chambeau, a design principal for Perkins&Will, envisions such systems eventually interacting directly with building occupants. “AI can anticipate the load the workers will put on the office at any given moment and prepare the space for their occupancy,” he says. “AI can also be monitoring when areas are vacated, restrict access, flush and replenish the air, and initiate a UV or other to-be-developed sanitization processes.”
A Future Focus on Healthy Buildings
Despina Katsikakis, U.K.-based global lead for total workplace for real estate firm Cushman & Wakefield, says she has spent many years trying to convince clients that spending to make building environments healthier will have a positive effect on worker productivity, citing research that shows higher cognitive performance in buildings with healthier air.
“I think it’s a bigger social issue as well,” she says. “What would it feel like if we left work each evening feeling better than when we arrive? What would that mean to employers in terms of value?”
But because the pandemic has provided an example of how health affects companies’ bottom lines, it is a lot easier to make the case that healthier buildings generate economic value. Suddenly clients are interested in the nuances of air filtration systems, Katsikakis notes. By necessity, “everyone is becoming an air quality expert,” she says. “I don’t think that is going away.”
The Center for Active Design, which operates the Fitwel program for certifying healthy buildings, has worked with researchers to develop a new Viral Response Module certification, which sets minimum indoor environmental standards and other requirements, but also looks for company policies that support behavioral change and build trust among staff and tenants.
“The trust piece is really important,” says Joanna Frank, the center’s founding president and chief executive officer. “You need to understand how to communicate with tenants and residents about how you are operating mechanical systems and upgrading cleaning protocols.”
With scientists predicting more pandemics in the future, having a credential that shows a building has been optimized to protect against disease outbreaks may become more important in the marketplace.
John Macomber, a senior lecturer in business administration at the Harvard Business School and coauthor with Joseph G. Allen of the book Healthy Buildings: How Indoor Spaces Drive Performance and Productivity (Harvard University Press, 2020), envisions a near future when landlords will provide tenants with real-time dashboards viewable on their smartphones and other devices. These dashboards will display everything from real-time air-quality measures to the results of the latest scans for pathogens. The cost of building upgrades might even be financed by insurance and health care companies that would benefit from the downstream savings.
After the pandemic, “people aren’t going to forget this,” Macomber predicts. “They’re going to have health on their minds for a long time.”



