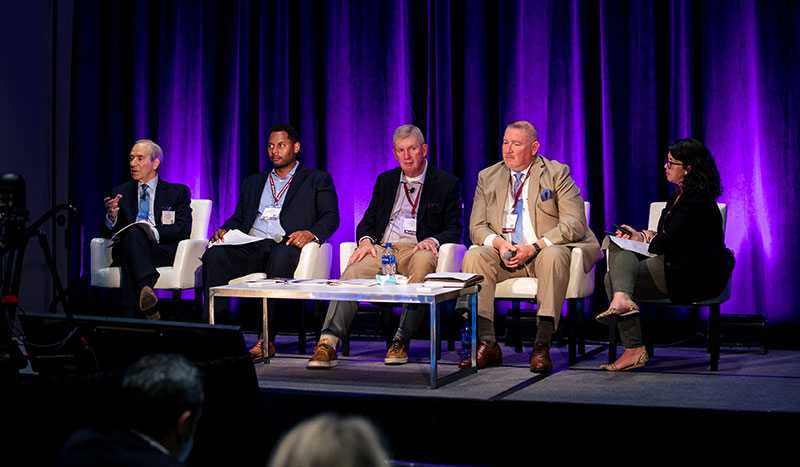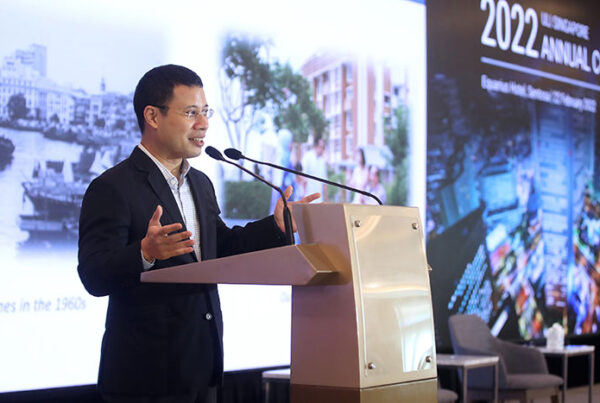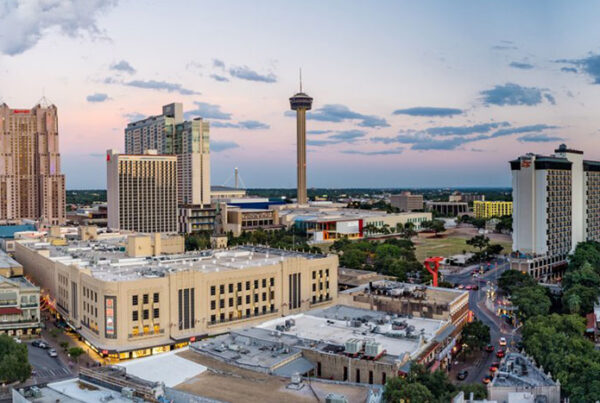In recent years, companies from Google to McDonald’s have flocked to Chicago’s Fulton Market neighborhood just west of downtown, attracted by its historic feel, acclaimed restaurants, and pool of talented young residents.
Now it has a new draw—Fulton East, a 12-story building that champions biophilic design and cutting-edge strategies for promoting health and wellness in the wake of the pandemic.
The story behind the building was the focus of a concurrent session titled “Why Biophilic Design and Leading-Edge Health Tech Will Influence the Future of Office Design.” Panelists from developer Parkside Realty, the design/build team of Lamar Johnson Collaborative and Clayco, and tenant Calamos Investments explained how the building came to be, how they responded to COVID-19, and how investing in health and wellness can pay dividends.
Biophilic design attempts to boost people’s engagement with nature by bringing the outdoors inside. One of the most straightforward ways to do so is to draw in natural light.
Designer and architect Lamar Johnson detailed how the development team moved the building’s core from the center to the south side, where a neighboring hotel partially blocked views from the lower floors. That decision allowed the team to wrap floor-to-ceiling windows around three sides of the building for the top eight floors. Each of those floors has a balcony with private outdoor space—a rarity in Chicago.
The goal was to bathe each 10,600-square-foot (984.77 sq m) floor in light, not just for aesthetics, but also for occupant well-being. “Over 30 years of study have shown that natural light in the workplace improves productivity, wellness, morale, and retention while reducing absenteeism,” said Robert Wislow, chairman and chief executive officer of Parkside Realty.
The roof deck is another example of biophilic design. Johnson and his team tilted the roof up to create a crown on the building. That sloped roof is the backbone of a terraced amphitheater surrounded by greenery. Rooftop fire pits provide settings for small-group meetings or simply an outdoor break.
After the pandemic hit, health and wellness were no longer abstract principles underpinning the design and development team’s vision for the building; they were requirements. The roof deck’s terraced seating became a safe outdoor meeting space, whether for an all-hands gathering, a product launch, or a client appreciation event.
Fulton East also features some of the latest in touchless technology to minimize the spread of pathogens. Occupants use their mobile phones to unlock doors, even after hours. Tenants can tie their own access control systems into the building-wide one, which is provided by Kisi. A touchless access system for visitors from ButterflyMX sends signals to visitors’ mobile phones to allow them inside.
Then there is the toe-to-go elevator, developed by Ontario-based MAD Elevator. Rather than pressing buttons with their fingers, people click floor-level call buttons with their shoes.
The building relies on an AIRPHX air handling system that emits clean air and a small amount of gaseous hydrogen peroxide. That disinfectant settles on surfaces and reduces pathogen counts by more than 90 percent.
Ken Witkowski, senior vice president at Calamos Investments, said his firm hoped to move into the top two floors of Fulton East from its current headquarters in suburban Naperville, Illinois, by May 2022. “We’ve gotten a lot of interest from our employees about moving into the city,” Witkowski said. “They want to know their employer cares for them. Fulton East allows us to do that.”
The panelists agreed that health and safety will be priorities as employers and real estate professionals work to attract people back into the office.
“I think wellness in buildings and WELL certification will be more important than LEED [Leadership in Energy and Environmental Design] moving forward,” Wislow said.


