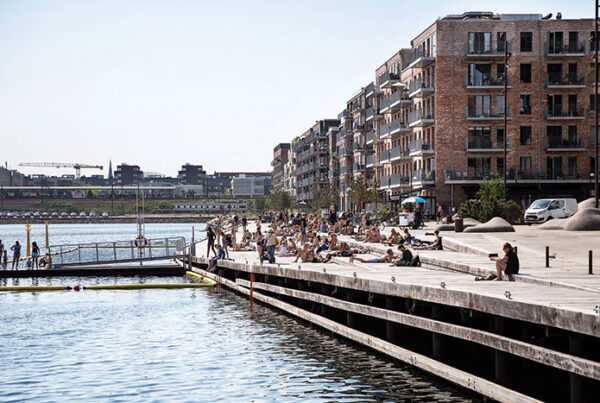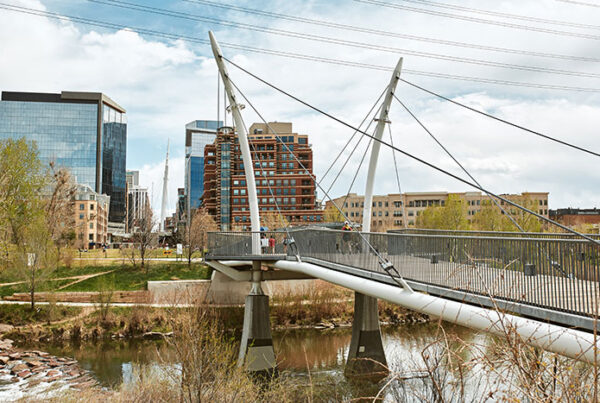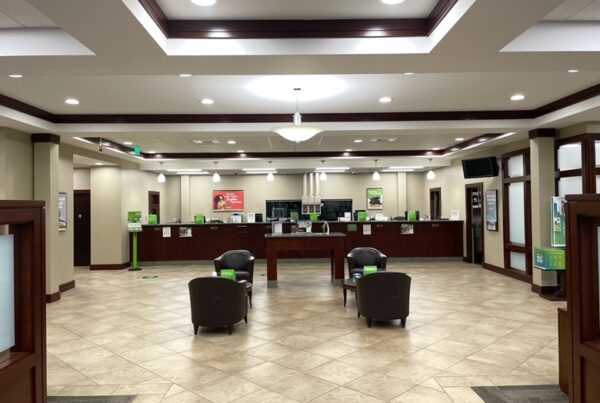World Green Building Week is the largest annual campaign to accelerate development of sustainable buildings for everyone, everywhere. This year’s focus is on building resilience because the subject is intimately tied to green building, ensuring that structures—where people spend 95 percent of their time—are ready to withstand climate shocks and stresses, even as people work to reduce their severity by decreasing carbon emissions. A low- or zero-carbon building unprepared for the realities of the current and future climate is not fully green.
A growing number of resilient buildings can serve as models for how to embed resilience in building design and economics, ensuring that both inhabitants and financial performance are protected in the long run. The following are five outstanding buildings to turn to for inspiration. More can be found at Developing Urban Resilience, a library of resilient project briefs and policies maintained by ULI’s Urban Resilience program.
Extreme Heat Resilience: Finch Cambridge
Cambridge, Massachusetts
Finch Cambridge is a new model for climate-resilient and health-enhancing residential development. The 98-unit, mixed-income building is the largest affordable housing project built in Cambridge in the past 40 years and employs Passive building design strategies as well as mitigation measures for extreme heat. To address extreme heat risk, the six-story steel-and-wood-frame structure has an airtight building envelope composed of a three-layer air barrier, with additional air sealing at each opening such as windows, doors, and duct penetrations. Triple-glazed windows bring in ample light and provide cross-ventilation, and shades on the southern facade reduce overheating from solar heat gain in warmer months. In combination with fiberglass insulation in the wall cavities as well as a two-inch layer of continuous exterior mineral wool, made in part from recycled materials, these features help keep heat out and cooler air in.
Wildfire Resilience: Pepperwood
Orange County, California
Pepperwood is a research institute that manages a 3,200-acre (1,300 ha) field station and produces cutting-edge conservation science. The preserve serves as a living laboratory for wildfire-resilient land management in Northern California. Since the October 2017 Tubbs fire, Pepperwood also has become a model for resilient rebuilding. Its new buildings have a mix of noncombustible metal exteriors and cement fiber panel cladding, as well as cement plaster walls and dense black locust decking to reduce the spread of flames. The buildings also have zero–volatile organic compound (VOC) clay walls in some areas and low-VOC paint in others. The surrounding landscape is beautiful and carefully planned but includes little vegetation as part of the strategy of creating defensible space. The resulting structures will surpass local code requirements and are of significantly higher quality and resilience than the original buildings, especially with regard to the nontoxic materials.
Storm-Surge Resilience: Empire Stores
Brooklyn, New York
Empire Stores, a 150-year-old coffee warehouse redeveloped as a mixed-use, commercial, retail, and office complex, is located 20 feet (6 m) from the East River. The memory of Superstorm Sandy, which had doused the shoreline and cloaked Lower Manhattan in darkness a year earlier, placed the need to protect this jewel at the top of the developer’s list of challenges during development. For protection from storm surge, the building features reinforced stone walls and floors that can be flooded without damage, as well as a portable flood barrier, AquaFence, which can be tucked out of sight when not in use, avoiding expensive and complicated changes to the historic structure. With these features in place, the design and development team estimated that occupants could be back on site within weeks, if not days, of even a catastrophic storm like Sandy.
Resilience to Stormwater/Heavy Rain: District Wharf
Washington, D.C.
The Southwest Waterfront in Washington, D.C., is being revitalized for resilience by the District Wharf, one of the nation’s preeminent mixed-use projects. From the start of the project in 2006, master developer Hoffman-Madison Waterfront and architect Perkins Eastman focused the design process on sustainability, authenticity, and connectivity. Along the water, the property line is set back 20 feet (6 m) from the previous development line to increase resilience to flooding and create placemaking opportunities with a 60-foot-wide (18 m) promenade. Buildings are elevated an additional 1.5 feet (0.5 m) above Federal Emergency Management Agency requirements. Green infrastructure includes living roofs that cover half the buildings, and three large cisterns housed in underground garages can manage up to 700,000 gallons (2,650 kl) of stormwater, all of which helps ensure that heavy rains do not cause problems for the site.
Earthquake Resilience: 181 Fremont
San Francisco, California
A 57-story tower, 181 Fremont is the third-tallest mixed-use building west of the Mississippi River. It combines more than 435,000 square feet (40,400 sq m) of class A office space with 67 luxury condominiums on the upper floors and retail space on the first and seventh floors. The San Francisco area is among the most earthquake-prone regions in the United States, so developer and owner Jay Paul Company teamed with Heller Manus Architects and Arup to create a resilient tower. Anchored to bedrock 260 feet (80 m) underground, the deepest of any tower in the city, 181 Fremont also features a flexible, high-strength steel exoskeleton and viscous dampers (similar to vehicle shock absorbers) in the steel mega-braces. Replacing a traditional rooftop tuned mass damper, this innovation freed up 7,000 square feet (650 sq m) of valuable roof space—enough to allow the development team to add a penthouse floor for occupancy. These earthquake-resilient features helped secure major office tenants like Facebook and could lead to lower insurance premiums.


