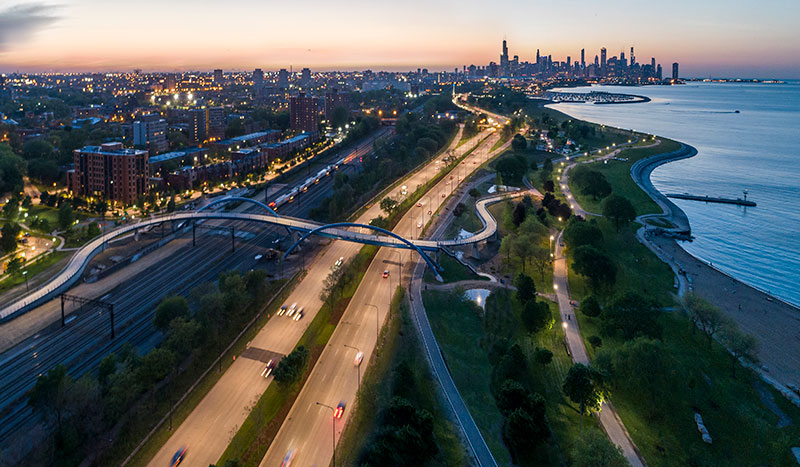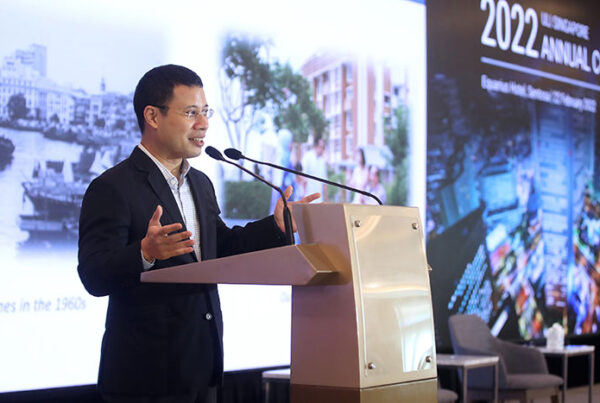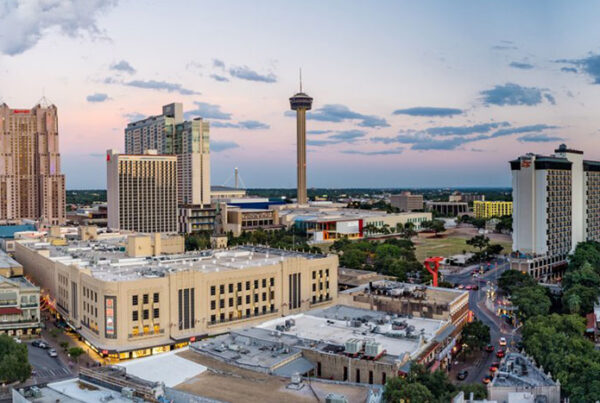Ten bridges for walkers and bicyclists creatively span waterways, roads, and railway tracks.
Pedestrian bridges stitch together the urban environment, giving walkers and bicyclists rare moments of precedence in the cityscape. By elevating passersby above the ground plane, they give residents and visitors alike a new perspective on their environment. With thoughtful design, they can also serve as memorable visual landmarks, adding cohesion or variety to the structures and landscapes that surround them.
The following 10 projects—all completed during the past five years—include several that borrow forms from nature or incorporate landscaping, one suspended from the underside of a historic bridge, one that lifts pedestrians and cyclists over a ferry building, and one that rests on the former piers of an interstate highway.
Ron Nyren is a freelance architecture and urban design writer based in the San Francisco Bay area.

(James Steinkamp Photography)
1. 41st Street Bridge
Chicago, Illinois
Lake Shore Drive and rail lines have long separated the residents of Chicago’s South Side from Burnham Park and Lake Michigan, with only a few pedestrian bridges to facilitate the crossing—in contrast with the North Side, which has pedestrian bridges aplenty spanning the roadway. To right this imbalance, the city held an international design competition to improve pedestrian access to the lake for southern neighborhoods. The second structure in the initiative, 41st Street Bridge, was completed in 2018 and snakes over lanes and tracks with an S-curve that references the park’s curving paths.
The design architect, local firm Cordogan, Clark & Associates, and the design engineer and engineer of record, the local office of AECOM, gave the streel structure a gentle slope and added ramps as well as stairs at each end to enhance access. The landscape around the bridge is designed to manage and filter stormwater runoff through bioretention. The two arches and steel cables frame views to the downtown’s skyline and the Oakwood/41st Street Beach.

(Adam Hunter/LMN Architects)
2. Grand Avenue Park Bridge
Everett, Washington
Grand Avenue Park Bridge began as a project to replace deteriorated underground stormwater overflow pipelines with an aboveground utility bridge across railroad tracks and a roadway. Then federal grant money allowed the city of Everett to integrate a much-needed pedestrian bridge as well. Seattle-based LMN Architects partnered with Seattle-based engineering firm KPFF to insert pedestrian ramps and stairs above, around, and inside a sloping truss, offering views of Whidbey Island and the mountains, and connecting Grand Avenue Park to the marina and mixed-use development along the waterfront.
Two ramps serve as switchbacks to navigate the steep site’s grade change, eliminating the need for an elevator on the uphill side. The designers drew inspiration from the Pacific Northwest’s many existing railroad trusses, with weathering steel designed to develop a protective layer of rust over time. A guardrail of aluminum panels, each uniquely perforated with imagery evoking the surrounding natural environment, reflects the bridge’s LED lights at night. The panels also wrap the concrete elevator and utility core on the downhill side. The project was completed in 2020.

(Rasmus Hjortshøj—COAST)
3. Køge Nord Station
Køge, Denmark
Motorists traveling on the Køge Bugt Highway now see a constant invitation to choose more sustainable forms of transportation when they pass beneath Køge Nord Station’s pedestrian bridge. The station, which opened in 2019, includes the enclosed passageway over the freeway and a park-and-ride facility on the other side. Cobe and Dissing+Weitling Architecture, both of Copenhagen, and the engineering firm COWI of Kongens Lyngby, Denmark, configured the bridge in a gentle S-shaped tube, clad on the exterior in aluminum and on the interior with wooden slats.
Each end of the bridge is extensively glazed to bring in natural light. Expansive windows along the north edge of the tube frame views of the surrounding landscape; smaller apertures in the slats on the south let in additional daylight while minimizing heat gain. Five elevators and stairways provide access to the footbridge. The station links a new high-speed rail line connecting Copenhagen and the city of Ringste with an existing commuter train line.

(Warren Jagger Photography)
4. Northeastern University Pedestrian Crossing
Boston, Massachusetts
Northeastern University is building new facilities on the far side of five Amtrak/Massachusetts Bay Transportation Authority (MBTA) Commuter Rail lines from its main campus. The first phase of the expansion, the Interdisciplinary Science and Engineering Complex (ISEC), opened in 2017 on a former parking lot. To link the new academic precinct with the rest of campus, local design firm Payette and the local office of engineering firm Arup created a bridge that arcs over the rail lines, with steel plates canting outward on both sides to lend a feeling of openness.
The use of weathering steel plates means the bridge will develop a protective patina of rust, eliminating the need for repainting, which would require periodically shutting down the tracks. Narrow glass panels between plates provide views of the city’s skyline and the ISEC, which was also designed by Payette. At the south end, the bridge flares out into a curved observation platform along the rail lines. At the north end, next to the university’s Snell Library, the bridge becomes a large staircase. Known colloquially as PedX, the bridge opened in 2019.

(©SOLUDEC)
5. Passerelle Pont Adolphe
Luxembourg City, Luxembourg
Completed in 1903, the city of Luxembourg’s double-decked Pont Adolphe has become a tourist destination, even as it continues to serve the practical function of granting vehicles passage across the Pétrusse river. When recent renovations were necessary, the city decided to widen the bridge by five feet (1.5 m) to accommodate a tram line. However, this did not leave room for bicycles. In order to minimize visual impact and offer views of the city and the valley, the city asked local firm CBA Architects to design a path for pedestrians and cyclists between the two sets of arches beneath the bridge.
Hung from the reinforced concrete underside of the historic bridge by narrow anchors and cables, a slim steel deck supports a two-way bicycle path and two pedestrian walkways. A metal mesh guardrail keeps a low visual profile. Pedestrians reach the bridge via a staircase, and bicyclists gain access through tunnels equipped with elliptical openings in the ceiling that let in natural light and air. The bridge was completed in 2018.

(Shan Liang)
6. Pedestrian Bridge over Shanghai Taitong Ferry Station
Shanghai, China
On the east bank of the Huangpu River across from Shanghai’s historic urban core, former agricultural land has rapidly been developed into the Pudong New Area, housing supertall skyscrapers and the major financial hub of Lujiazui. To improve connectivity, the district government decided to build 12 pedestrian bridges along the East Bund district. One of them crosses over Taitong Ferry Station, which previously had been a barrier to pedestrians and cyclists traveling along the waterfront. The elevated bridge links the International Metropolis Plaza office building to the east with Lujiazui’s central park to the west and allows north–south passage to landscaped paths along the water.
Local firm Scenic Architecture Office and local structural engineer Zhang Zhun/AND Office configured the bridge with two lanes, one for walkers and joggers and the other for cyclists. Winding around trees and buildings, the lanes separate and converge, depending on the slope of the land, to meet the different needs of pedestrians and bicyclists. A courtyard beneath the bridge offers tree-sheltered respite. The bridge was completed in 2017.

(Michael Muraz)
7. Pickering GO Pedestrian Bridge
Pickering, Ontario, Canada
GO Transit, the regional public transit service for the Greater Toronto and Hamilton Area, had run out of room for parking at its station in the rapidly growing Toronto suburb of Pickering. There was space available to build a parking structure nearby, but it was on the far side of 15 highway lanes and six railway lines.
To provide passage across the traffic, design architects Teeple Architects of Toronto, with the Toronto office of AECOM as base bridge designer, created a concrete walkway, enclosed with glass on each side to grant views. Lightweight, perforated aluminum panels of a kind usually used for roofing wrap the walkway and protect pedestrians from the elements. Programmable LED lighting enables changing, colorful patterns to light up the bridge in the night sky. The bridge, which also connects the station to the Pickering Town Centre shopping mall, opened in 2018.

(Kroo Photography)
8. Providence River Pedestrian Bridge
Providence, Rhode Island

(Kroo Photography)
When Interstate 195 was constructed in the 1950s, it cut off downtown Providence from its riverfront and western neighborhoods. The Rhode Island Department of Transportation relocated the highway in 2013 to rectify the situation, leaving the old granite piers behind to support a new pedestrian bridge, which was completed in 2019. The bridge links two new waterfront parks and allows access to the new Providence Innovation and Design District, which was built on land also freed up by the interstate’s removal.
In a design by inFORM Studio of Detroit and Chicago, with structural engineering by the Boston office of Buro Happold, the bridge’s steel structure is visually warmed up by cladding in curvy modular panels of South American hardwood. Benches are also made of wood. On the southern edge, the bridge steps down toward the water to double as a terrace. Wildflower gardens run between upper and lower bridge decks. The department of transportation funded the project with funds from sales of land once occupied by the interstate.
 9. The Rainbow Bridge
9. The Rainbow Bridge
Long Beach, California
To get from Long Beach’s convention center to the performing arts center required climbing several flights of stairs and walking past multiple loading docks and protruding heating/air-conditioning equipment. To provide a more pedestrian-friendly shortcut, the city decided to construct an elevated walkway linking the venues. SPF:architects of Los Angeles and the Los Angeles office of Arup enlivened the bridge’s concrete slab with 76 custom-welded steel ribs that curve up and support a network of cables equipped with 3,500 LEDs that can be programmed to change colors, sync to music, or replicate a starry night sky.
The canopy’s shape is designed to recall the breaking of a wave, in a nod to Long Beach’s seaside location. To encourage people to hang out and take in views of the Pacific Ocean, the bridge deck incorporates trees, planters, benches with phone-charging stations, and a water fountain. The Rainbow Bridge opened in 2017.
 10. Tanderrum Bridge
10. Tanderrum Bridge
Melbourne, Australia
Tanderrum Bridge serves as a major new entrance to Melbourne Park for fans arriving from the Flinders Street railway station to attend the Australian Open and other sports and musical events throughout the year. The bridge starts at Birrarung Marr park along the Yarra River, crosses over a four-lane road, and touches down at Melbourne Park’s outer tennis courts. Along the way, the bridge bends slightly to align toward Speakers’ Corner, a site set aside in the 1880s for debate and public speaking.
Designed by local firm John Wardle Architects and Boston-based NADAAA with local firm Oculus, and with the local office of GHD as structural engineer, the bridge consists of a concrete deck atop a structural steel spine. A network of narrow steel rods wraps the sides of the bridge, serving as a guardrail and referencing the branches of nearby elms. The same rods rise at intervals to support overhead lights. The bridge was completed at the end of 2016 as part of the Victoria government’s redevelopment of Melbourne Park.



