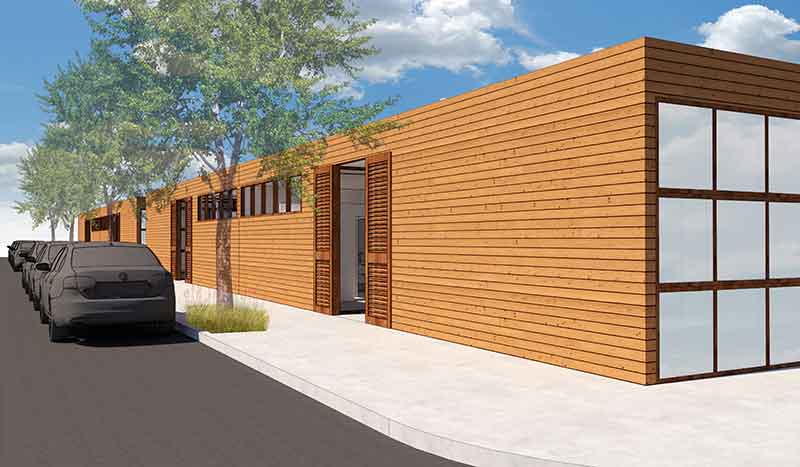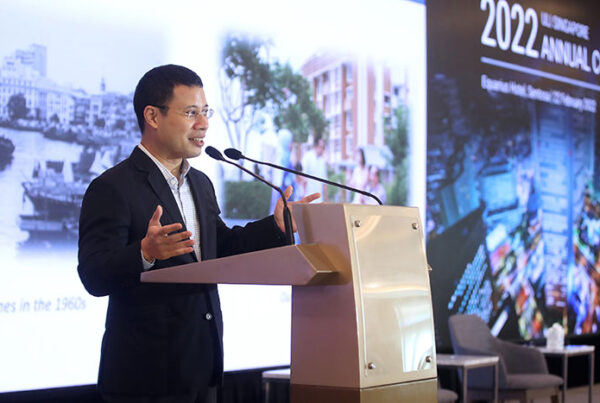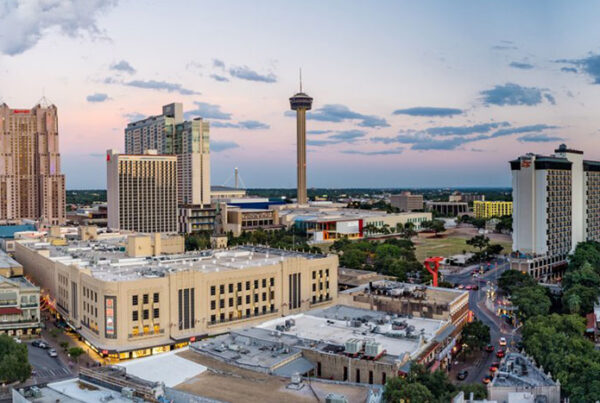“Atrium quads” can provide private, secure, spacious, flexible, single-family urban living at densities comparable to garden apartments.
For millennia, various cultures have built courtyard housing to efficiently solve multiple challenges. The Chinese siheyuan, Japanese machiya, Egyptian Cairene houses, Greek peristyle oikos, Roman atrium domus, Spanish el patio casas, and others were designed to fit their environments and times.
As we look forward to post-pandemic time, with separation and social distancing having become ingrained behaviors, we can anticipate that clusters of courtyard houses will appeal to the market. These homes can offer larger and more private and secure places that protect residents from the necessities of sharing multifamily communal spaces such as lobbies, elevators, hallways, stairways, mailrooms, garages, gyms, media and community rooms, and pools, while also providing multifunctional densities that can support urbanity, especially in urbanizing suburbs. At the same time, the courtyard houses are smaller, more secure, efficient, economic, affordable, sustainable, walkable, and urban than homes in single-family detached (SFD) housing neighborhoods.
Progressive state land use legislation has recently started allowing courtyard housing. With a 2019 statute, Oregon became the first state to require cities with more than 25,000 people to allow “missing middle” housing—townhouses, cottage clusters, duplexes, triplexes, and quadplexes—on land zoned for SFD and other residential uses within urban growth boundaries. A proposed California statute to permit the same density on SFD land lost by only three votes in the state Senate in January 2020. Vermont is considering a similar statute, and Minneapolis now allows triplexes on SFD land.

The four atrium quads on this 40,000-square-foot (3,700 sq m) block yield 17 units per acre (42 per ha) versus only eight single-family units per acre. If one considers the ADUs as independent units, density rises to 34 units per acre (84 per ha). (Macht & Company)

Atrium quads yield identical density to 25-foot-wide (7.6 m), two-story townhouses on the same block. Yet the atrium quads not only produce larger and more spacious, efficient, accessible, and private units at only a single story, but also provide two private garage spaces per unit plus 36 on-street spaces for ADU residents and guests. (Daniel Eddie)

Half the exterior walls are structurally independent, back-to-back insulated warm walls and do not need exterior siding. Adjacent houses are designed so that kitchens and bathrooms are back-to-back, shortening water, sewer, and electricity lines. (Macht & Company)
Atrium Quads
Courtyard houses are quintessentially urban. On a typical 5,000-square-foot (465 sq m) city lot—50 by 100 feet (15 by 30 m)—a typical two-story, 2,000-square-foot (186 sq m) SFD footprint uses only 20 percent of the land, or 1,000 square feet (93 sq m). By contrast, a 48-by-48-foot (15 by 15 m), 2,000-square-foot (186 sq m) atrium-centered courtyard house can be built on less than 2,500 square feet (232 sq m) of land, thereby doubling or tripling (in the case of larger urban lots) density while offering greater flexibility.
I call this configuration an atrium quad. Each quad on two 50-by-100-foot city lots (15 by 30 m) has four houses, each on 2,300 square feet (214 sq m) of land with 2,000 square feet (186 sq m) of enclosed area around a 16-by-16-foot (5 by 5 m) glass-enclosed atrium. The homes include a 16-by-48 foot (5 by 15 m) living/dining/kitchen/home office great room; two 16-by-16 foot (5 by 5 m) master bedroom suites; a 320-square-foot (30 sq m) accessory dwelling unit (ADU); a 320-square-foot (30 sq m) heated flex space usable as a two-car garage, workshop, home office, gym, workshop, second ADU, or guest suite; and a 16-by-8-foot (5 by 2.5 m) covered entry court.
Numerous developmental reasons explain why atrium quads fit the post-pandemic era particularly well.
Privacy. Unlike multifamily projects of equivalent density, atrium quads provide privacy and separation without requiring residents to move through indoor common areas. Unlike SFD houses, they also provide complete visual privacy. Because sounds emitted in the outdoor courtyard are buffered by the mass of the surrounding house, courtyard houses provide a considerable measure of aural privacy, too.
Security. Because the outdoor courtyard is completely enclosed, passersby cannot see internal activity—or inactivity—or access quasi-common areas typical of SFDs like porches or front lawns. Children can play in the atrium with security yet be visible to parents through the surrounding glass walls. Windows and doors need not be locked, so they can be opened to obtain natural ventilation securely. Secure unattended package delivery is made via controlled-entry courts gated at each end.
Accessibility. Because atrium quads are one story, they are accessible to those with impaired mobility or at increased risk of falling. Developers and brokers have been able to earn average price premiums of 10 percent for single-level homes, according to a study by the Sacramento office of John Burns Real Estate Consulting.
Spaciousness. Atrium quads can be more spacious than alternatives because the outdoor courtyard is usable and incorporated within the visual space of the house. Excluding the ADU space, the visual living space is 48 by 32 feet (15 by 10 m), which is more than 1,500 square feet (140 sq m). Moreover, light can stream into that space through 48 linear feet (15 m) of sliding glass doors. An equivalent multifamily apartment would likely have only eight-foot (2.4 m) sliding glass doors overlooking a shallow six-foot-wide (1.8 m) balcony appended to the edge of the living room. Instead, the atrium and great room function together as an indoor/outdoor living room.
Multifunctionality. The pandemic has created premiums for homes that also can serve as a workplace, school, daycare facility, gym, workshop, maker space, storeroom, restaurant, and garage. With the closure of multiple service facilities and a decrease in public transit ridership, there is a demand for the mixed-use house, not simply a mixed-use neighborhood in which everything is within a 15- to 20-minute walk. Telecommuting, videoconferencing, and online shopping were already trending higher, but the pandemic magnified their speed of adoption and ubiquity. Properly designed, the courtyard house can provide flexible spaces to accommodate each of these functions. The courtyard house described here creates nine 16-by-16-foot (5 by 5 m) modules whose functions are somewhat adaptable and dividable by movable partitions as appropriate.

For indoor/outdoor living, the atrium is visible to every room. Accessible open passage around the atrium’s glass walls eliminates wasted hallways. (Daniel Eddie)

Unlike multifamily projects of equivalent density, atrium quads provide privacy and separation without requiring residents to move through indoor common areas. Passersby cannot see internal activity or get access to quasi-common areas typical of SFDs like porches or front lawns. (Daniel Eddie)
Density. Each of these courtyard houses occupies only 2,300 square feet (214 sq m) of zero-lot-line land, less than half that of a typical 5,000-square-foot (465 sq m) SFD city lot and less than a quarter of a conventional suburban lot. The four atrium quads on this 40,000-square-foot (3,700 sq m) block yield 17 units per acre (42 per ha) versus only eight SFDs per acre. If the ADUs are considered as independent units, density rises to 34 units per acre (84 per ha)—compared with 16 per acre (40 per ha) for a two- or three-story townhouse or 25 units per acre (62 per ha) for a three-story garden apartment. Counterintuitively, atrium quads yield density identical to that of 25-foot-wide (7.6 m), two-story townhouses on the same block. Yet the atrium quads provide not only larger and more spacious, efficient, accessible, and private units at only a single story, but also two private garage spaces per unit, plus 36 on-street spaces for ADU residents and guests, without the need for a surface parking lot or costly underground structured parking.
Simplicity. The 16-house atrium quads shown in illustrations are efficiently grouped in fours on a historic 200-by-200-foot (61 by 61 m) small city block—like those in Vancouver, Washington, and Portland, Oregon—or a single quad may be built on just two city lots. Their proportions fit easily into standard platting. Developers can subdivide sites to create fee-simple ownership with cross easements on alleys, meaning they need not bear the time and cost of state condominium approvals and buyers need not bear the costs and complications of condominium associations and fees.
Flexibility. Unlike most apartments and condominiums, these atrium quads have two-car garages that offer the convenience and privacy of an SFD. With roll-up glass garage doors permitting light to pass through, elevations can be modulated for variety, and the garages can be repurposed as second ADUs, shops, or offices. The entry court can expand the usability of both the ADU and the flex space.
Modularity. The essential planning principle of the atrium quads is modularity. The basic element is a 16-by-16-foot (5 by 5 m) module chosen because it fits the predominant standard dimensions of American building materials. This module also allows generous room size and spaces that therefore can be interchangeable for variations of the plan.
Beyond planning, the wall sections of the module can be prefabricated in a factory, then flat-packed and trucked to a site on standard flatbed trucks with piggyback-mounted forklifts that can unload them without the need for an expensive crane.

Clerestory windows and roll-up glass doors bring light and air through two walls of each house. (Macht & Company)

At one level, atrium quads can be at human scale and fit into many residential, retail, office, or industrial areas yet still protect the privacy of residents. Secure unattended package delivery is made via controlled, louvered entry courts gated at each end. (Daniel Eddie)
Efficiency. The design of courtyard house clusters permits maximal efficiency. Half of the exterior walls are structurally independent, back-to-back insulated warm walls and do not need exterior siding. Internally, open passage around the glass walls eliminates wasted hallways. Separation can be achieved with sliding partitions. Land is not wasted on driveways. Atrium quads efficiently use open space, and adjacent houses are designed so that kitchens and bathrooms are back-to-back to shorten water, sewer, and electricity lines.
Economy. The economy of courtyard house clusters stems from efficient land use, small footprints, increased density, efficient design, standard-sized materials, and prefabricated modular construction. Floors and courtyards can be constructed of slab-on-grade concrete poured four houses at a time. Roofs need only span 16 feet (5 m) and can be constructed with simple trusses or structural insulated panels (SIPs). Hipped or flat roofs can also be constructed four at a time. Gutters are needed on only 30 percent of the roof, and all can slope inward around the atriums so they can be easily cleaned by each owner.
Affordability. Because of their efficient, economic design and construction methods, atrium quads can be less expensive and more affordable than SFDs. Buildable in groups of four, they represent less risk than larger garden apartment complexes or mid-rise condos that must also finance common facilities and require larger construction-loan interest payments covering longer construction and lease-up/sales periods. The quads can be presold to limit development risk. In Oregon cities and in states that follow that state’s lead, like California, Vermont, and Minnesota, atrium quads should be permitted as of right on land zoned for SFDs.
Profitability. Developers would have the option to build and rent atrium quads directly or sell them in smaller packages to noninstitutional investors in single-family rentals. That gives developers an additional exit strategy not available to multifamily builders. Or developers could sell the atrium quads, retaining ground leases under them, which can lower initial sales prices while producing a bond-like income stream.

At 16 single-story atrium quads to a typical one-acre city block, the 400 blocks in a single square mile (260 ha) yield 6,400 units, or 12,800 if one counts ADUs separately. If an average of only two people live in the main house and one in the ADU, that would house 19,200 people per acre (47,000 per ha), four times the density of 4,375 people per acre in Portland, Oregon. (Macht & Company)

Atrium quads are efficiently grouped in four on a historic 200-by-200-foot (60 by 60 m) small city block, or a single quad may be built on just two city lots. Their proportions fit easily into standard platting. Developers can subdivide sites to create fee-simple ownership with cross easements for alleys. (Macht & Company)

The Chinese siheyuan, Japanese machiya, Egyptian Cairene houses, Greek peristyle oikos, Roman atrium domus, Spanish el patio casas, and others were designed to fit their respective environments and times. (University of Washington)
Sustainability. Urbanists might argue that multifamily mid- and high-rise buildings near public transit lines are preferred for sustainability. However, over 70 percent of residential land in most U.S. cities is zoned SFD, so doubling density through atrium quads, and quadrupling it if they include ADUs, can vastly increase land efficiency over the much smaller number of locations that can support mid- and high-rise buildings on public transit lines.
Moreover, the pandemic shows preferences by large segments of the population for remote work over a congested commute, protected private car transport over shared public transit, and private housing over shared facilities. Multifunctional flex-space garages can accommodate electric cars and chargers, as well as bicycles.
Courtyard houses are natural temperature regulators. Half their walls abut, reducing heating and cooling needs. Over 640 square feet (60 sq m) of glass walls absorb passive solar insolation. Availability of 2,000 square feet (186 sq m) of rooftop space for solar arrays could heat radiant floors, melt snow in courtyards, and charge electric cars. The ability to open fully half of the courtyard’s glass walls to fresh air and expel it naturally through clerestory bands at exterior walls reduces demand for cooling. Slab-on-grade construction can efficiently provide lower-temperature radiant heating without fans or ducts. Water features can provide natural cooling.
The efficient design of atrium quads means they use fewer materials, which in turn means the houses contain less embodied energy. Their standard size and modular construction mean they generate minimal waste for landfills, on-site dust, and noise. Water from rooftops could be collected in cisterns under the courtyard for nonpotable reuse. And the substitution of internal courtyards for lawns makes them more sustainable than SFDs and garden apartments.
Diversity. Courtyard houses can appeal to a broader range of demographic groups than can condominiums or SFDs. With dual master bedroom suites plus an ADU, young couples with small children, downsizing empty-nest parents, singles with children, and multigenerational or unrelated cohabitants would be attracted by privacy, security, and minimal maintenance. ADUs can attract college students, singles, seniors, or caregivers, or be repurposed as studios, external offices, or guest suites.
Urbanity. Urbanists would question whether single-story, single-family courtyard houses with garages can create conditions for urbanity. But history shows that cities and their residents built courtyard houses because they were the quintessential urban house, providing privacy for an entire family most efficiently at a density that permitted them to walk to public facilities.
The essence of urbanity is the freedom of choice of diverse people to act anonymously. A walled house preserves urban anonymity compared with the visual scale of an SFD whose facade and rarely used front lawn compete for social prominence. Atrium quads provide more density, privacy, open space, safety, mobility, and multifunctionality, as well as population support for shops and restaurants, than does the model usually sought by urbanists. Is that not the essence of urbanity?
Consumer preferences in a pandemic era—and thereafter—will be shaped by the social distancing, remote working, multifunctional space needs, online retail delivery, protected private transportation, and telemedical, remote learning, and entertainment practices to which people have become accustomed. Atrium quads can be one of the most efficient, spacious, flexible, sustainable, and economic ways to provide those practices in cities and suburbs. UL
WILLIAM P. MACHT is a professor of urban planning and development at the Center for Real Estate at Portland State University in Oregon and a development consultant. (Comments about projects profiled in this column, as well as proposals for future profiles, should be directed to the author at macht@pdx.edu.)



