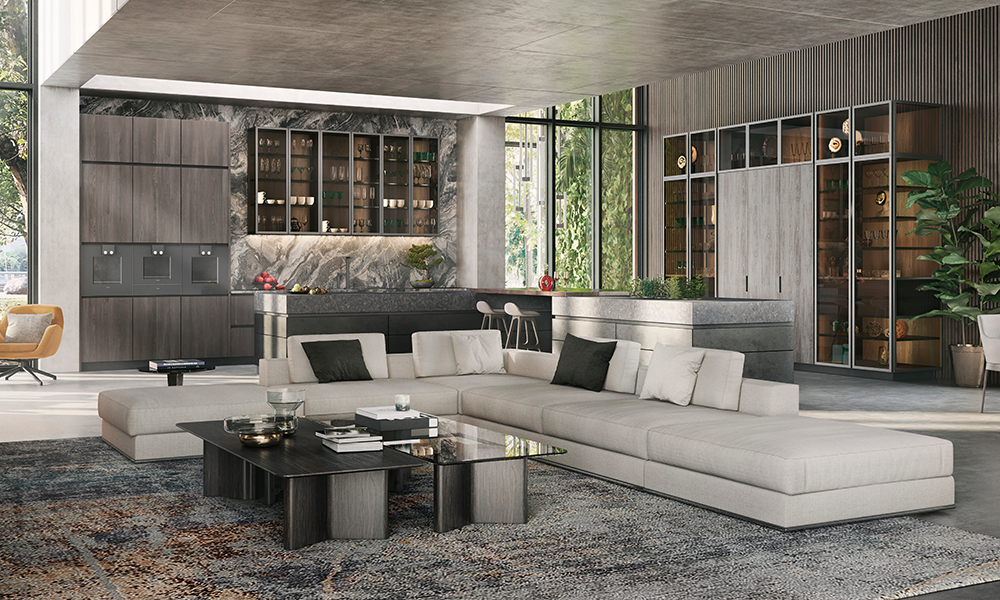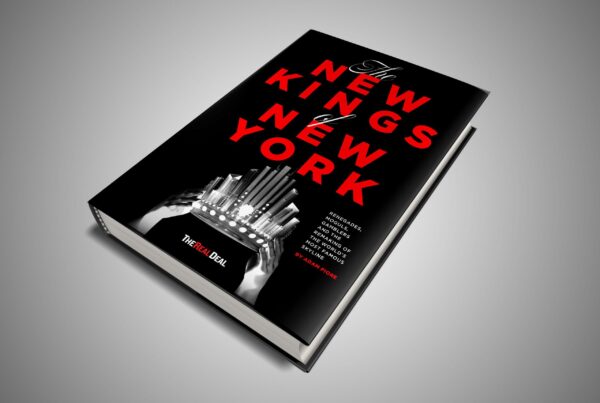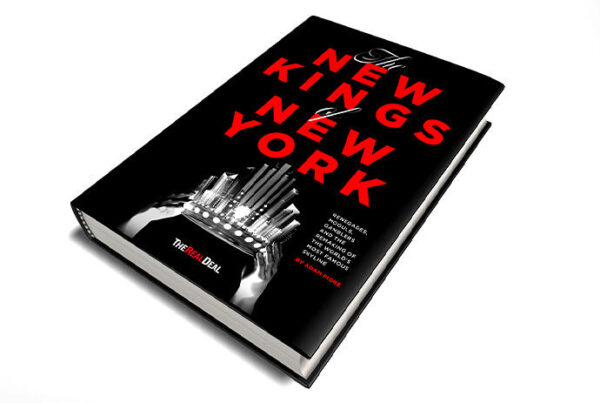
In 2005 SMALLBONE was invited to prepare visionary design concepts for the kitchens within the conversion of New York’s Fifth Avenue legendary hotel “The Stanhope” to 26 Masterwork luxury apartments.
Drawing from our breadth of experience in understanding and meeting the aspirational needs of high-net worth individuals in their luxurious private homes, 3 distinct offerings were presented and delivered to the building, quintessentially traditional, transitional and a carefully curated restrained modernity.
This Project redefined luxury development in New York and began SMALLBONE’s journey in bringing the finest quality kitchens to buildings that would go on to change the Manhattan skyline.
The accolades received on the completed building opened doors to many other Developer opportunities and a specialist department created to cater for multi-unit Projects.
The team’s skill, passion and dedication continue to today and they offer the highest level of inspiration, creativity, service and commitment from conception thru completion.
For Property Developers seeking to offer truly distinctive, bespoke, luxury kitchens and to demonstrate to their buyers the quality to which their buildings will be created, or Landmark building be reimagined, SMALLBONE kitchens provide a benchmark of Branded quality to which others only aspire.
Key to the success of many Developer partnerships has been SMALLBONE’s ability to engage at an early stage and bring their wealth of experience drawn from previous Projects and from their private residential commissions.
Working closely with Teams of Project Architects, internal and external design consultants we embrace and have become masters at addressing and overcoming the many challenges in creating magnificent kitchens to achieve a synergy with the building itself and at a level of quality and style that fulfil the expectations and aspirations of a Developers target buyer.
Relationships are built and nurtured with top-tier Brokerage firms to help ensure that all details of the design and finishes will enable them to be truly proud of the kitchens that form such an important part of the homes they will ultimately sell.
We offer an almost unlimited portfolio of styling, detailing and materiality to ensure that kitchens for each Project are unique and proprietary.
Through the design development process all input and direction from our Client and their Team of consultants and investment partners is carefully listened to and considered.
Design workshops and unrestricted rounds of sampling are undertaken to achieve truly collaborative designs and finish offerings that ensure stunning end results.
SMALLBONE has worked on a breadth of Projects and their portfolio includes architecturally majestic high-rise towers, Limestone clad new builds, period conversions along with both modern and traditional masterpieces varying in both size and scale.
Projects have ranged from smaller boutique Residences of 6 to 12 units and buildings containing 50 to 100 apartments and more.
Our established UK based Workshop is equipped and appointed to undertake Projects of any size wherever in the world that might be, The US, UK, Europe, Middle East and beyond.
Highly skilled and talented designers, craftspeople, artisans and project managers stand ready to engage on new and exciting opportunities.
Standing majestically at 1550 feet tall on Manhattan’s eponymous “Billionaire’s Row”, CENTRAL PARK TOWER is the tallest Residential Building in the world and contains 179 gracious apartments with fantastic amenities and breath-taking views.
Extell Development Company worked with Adrian Smith & Gordon Gill Architecture to create this magnificent building and Rottet Studio to appoint the stunning interiors.
SMALLBONE have been honoured to design and furnish kitchens at 5 previous Projects with Extell and CENTRAL PARK TOWER became the second closely collaborative creative adventure with Rottet Studio. In her work, Lauren Rottet is known to seek inspiration from the world’s most discerning Craftspeople, SMALLBONE was privileged to oblige.
Custom stained American Black Walnut cabinet interiors, dovetail jointed drawers and shelving lined with a luxurious textural finish formed the core of each kitchen.
Everything finished by hand in The UK to demonstrate luxury, the time-honoured craft of fine furniture-making and to deliver at the exemplary level to which the apartments were imagined.
Over a more than 2-year period no stone was left unturned in fully exploring optimal materiality, styling and detailing to meet and exceed our clients’ inspirational requirements and vision.
Distinctive options of rich, dark Fumed Eucalyptus and an elegant, pale Sycamore formed the basis of the aesthetic, those paired with complementing lacquer and bespoke metal finishes along with custom hardware in polished Steel, Nickel and Rose Gold.
The beautifully figured veneers were hand-selected during numerous, painstaking visits to Europe’s premiere, highest quality vendors, importantly all from certifiable, renewal resources.
Hand stitched and book matched back at SMALLBONE’s Workshops they were carefully laid out and curated to ensure that each kitchen achieve a distinct, cohesive, unique look and personality.
Early in the design development a photo of an antique textured Nickel sink found its way onto a mood board, a thing of beauty with a robust timelessness and which everyone admired.
Taking inspiration from that and given the good fortune that one of SMALLBONE’s talented Workshop Team has a hobby of reproducing Medieval Coats of Armor, our Team devised and finessed a unique hand-hammered metal cabinet door finish.
Celebrating historic Blacksmithing techniques, this provided a stunning component to complement and pair with the timber finishes, both sitting comfortably together within the modern architectural masterpiece.
Each kitchen within the building has been described by owners and commentators alike as having a wonderfully, restrained and timeless modernity with strong artisanal values, we are truly proud of that.



